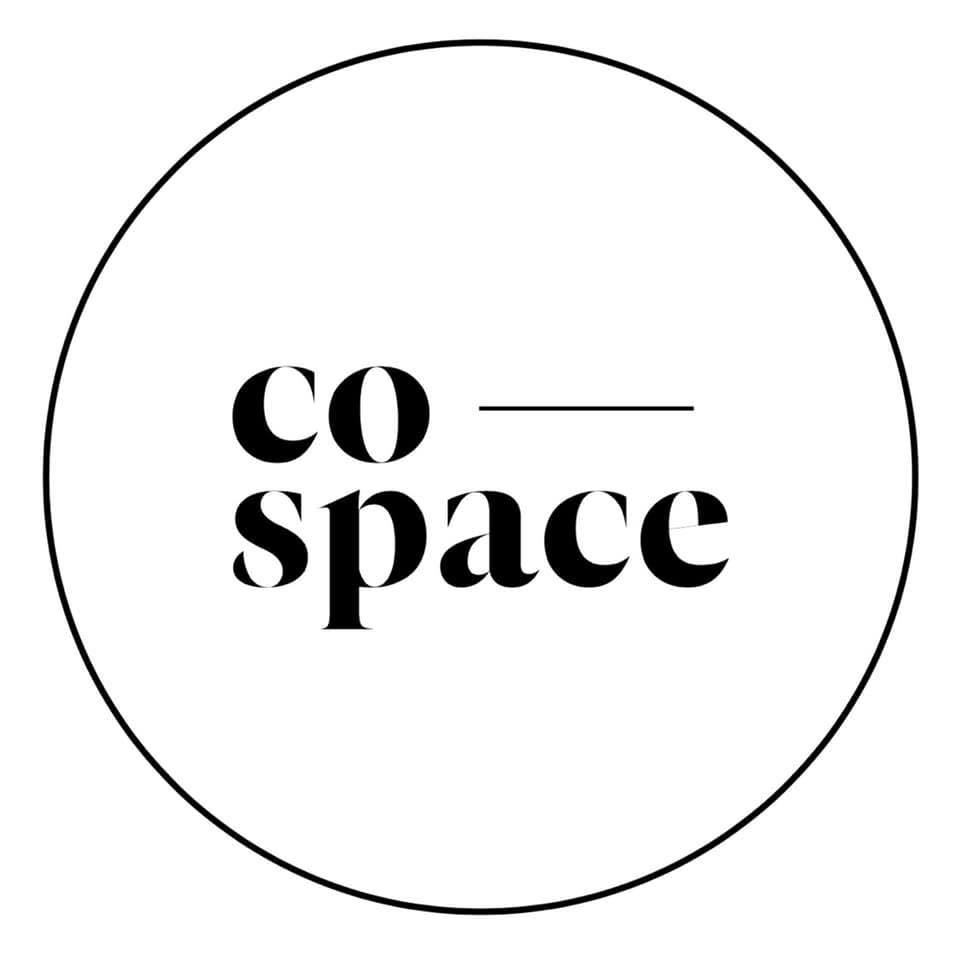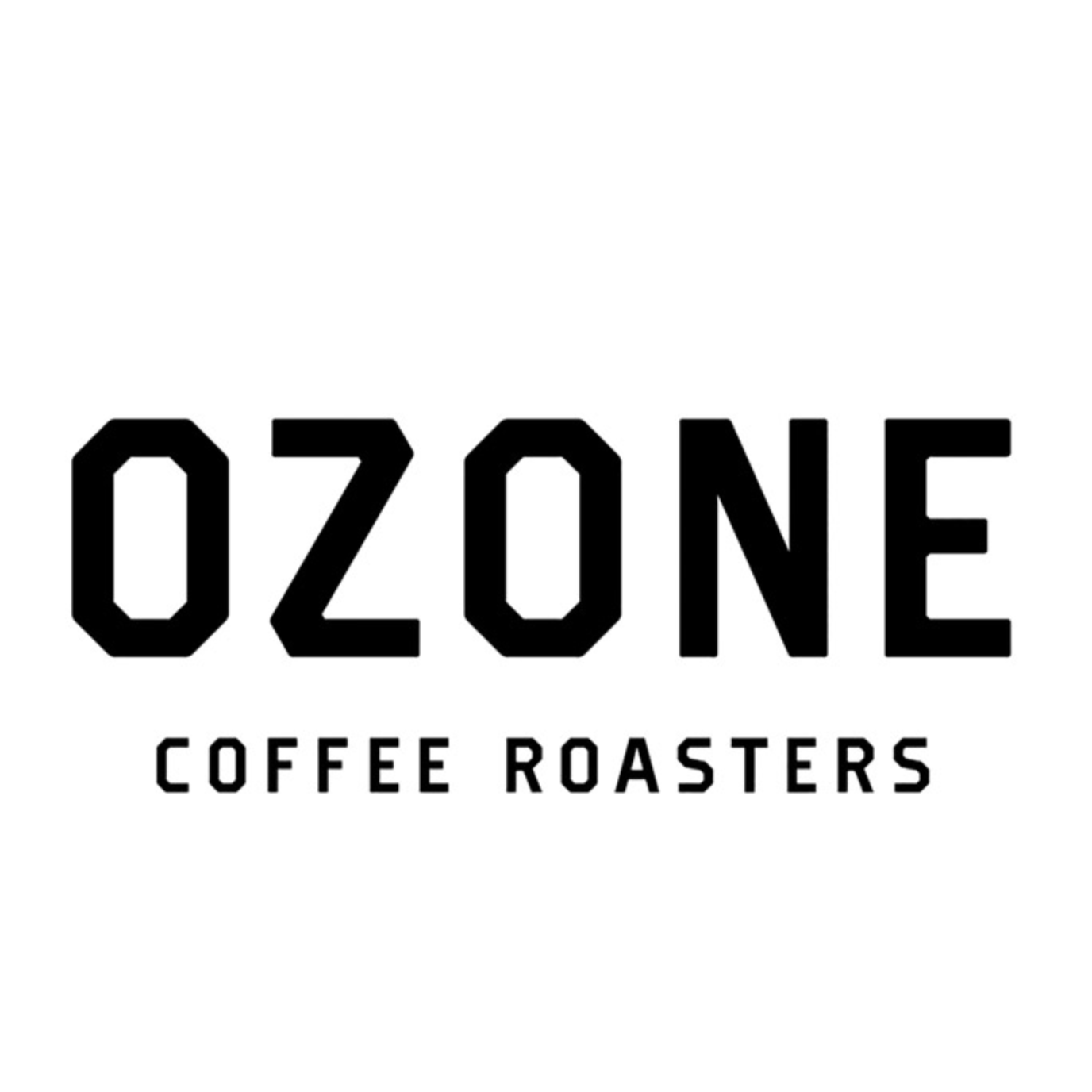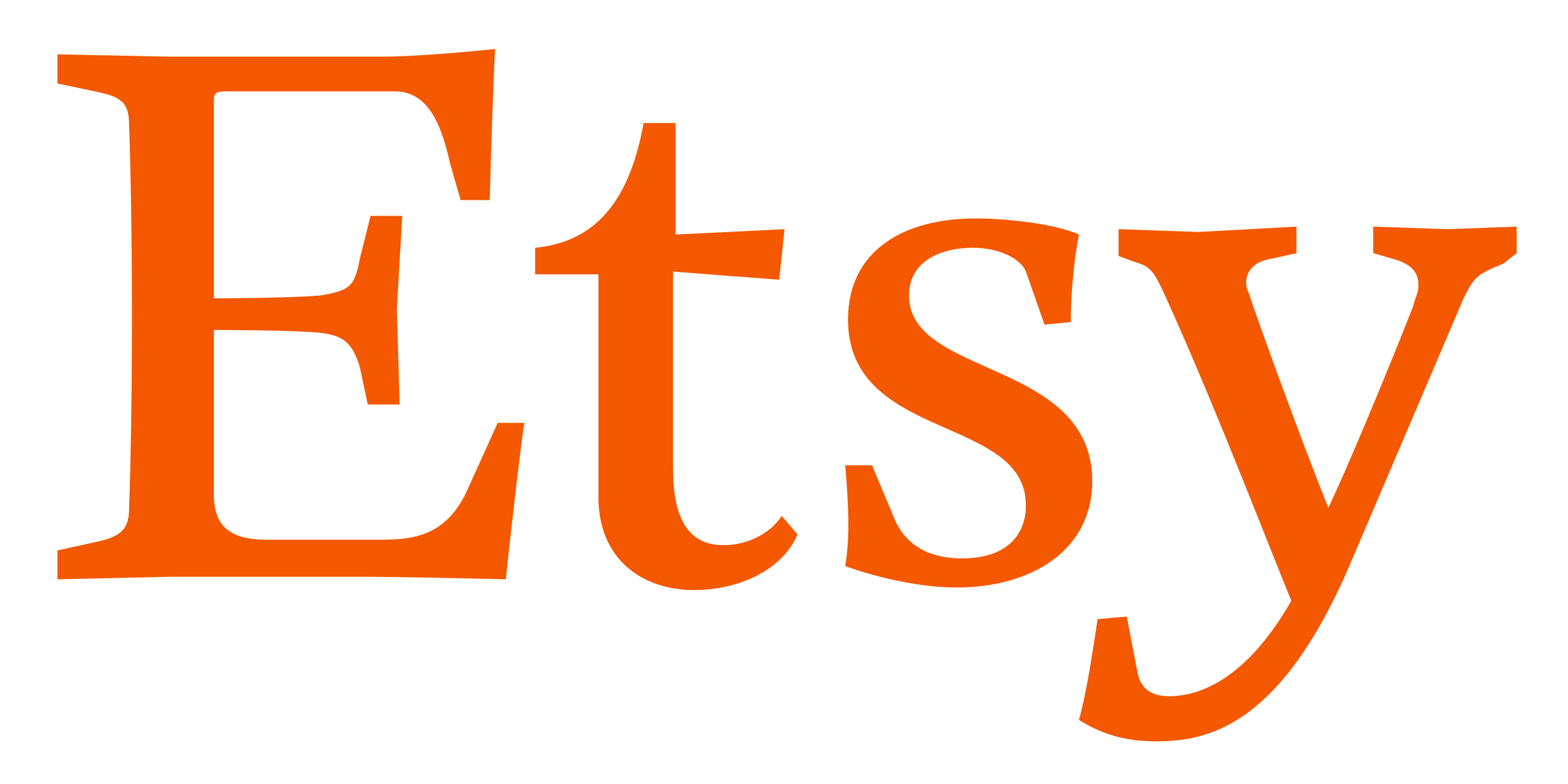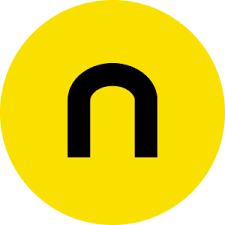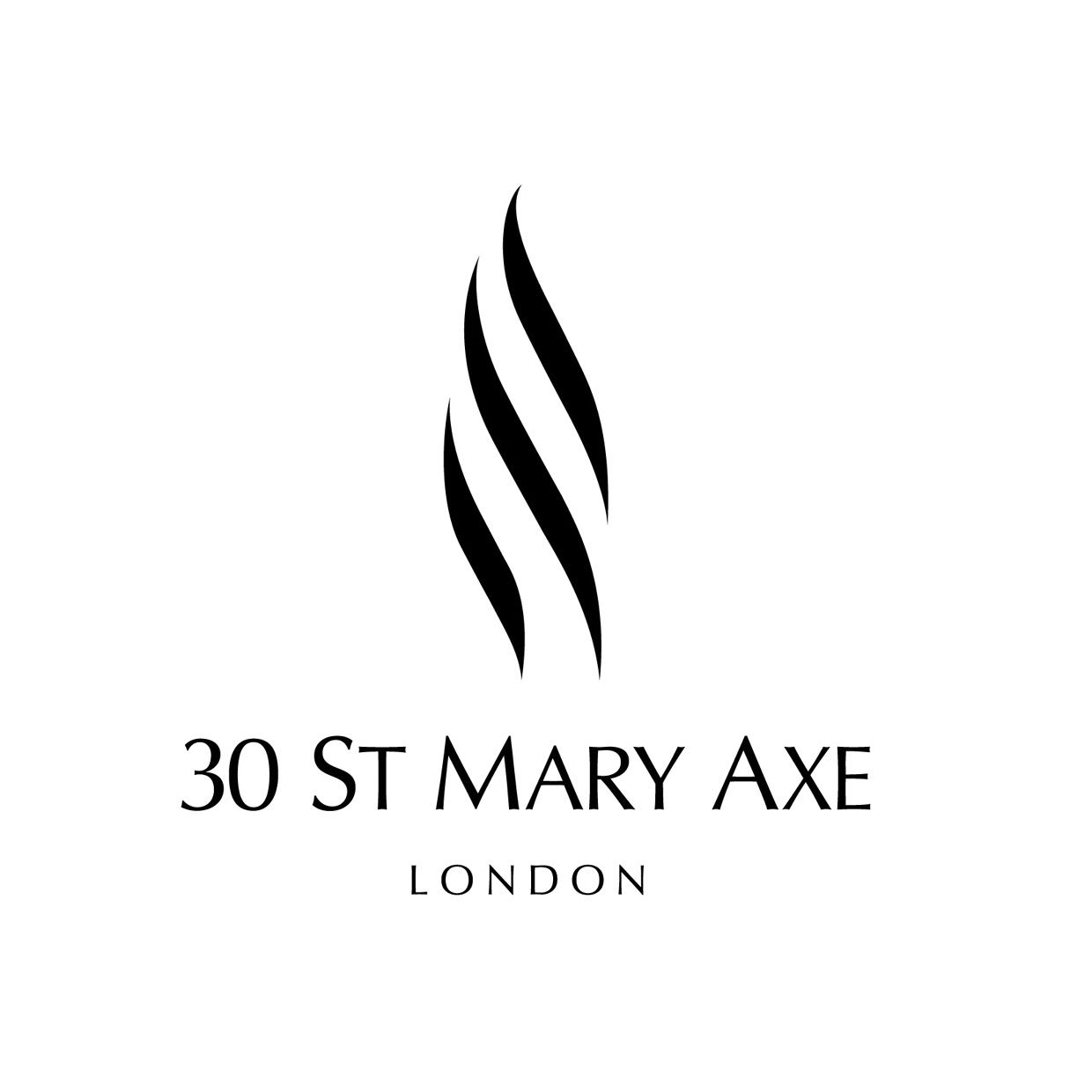Sadler's Wells Theatre front of house wayfinding signs
THE LOWDOWN
Our relationship with Sadler’s Wells goes back to some very old metal signage that was once the face of this international dance venue. Unfortunately, the middles of the letters kept falling out, and so the organisation asked us to come in, replace the counters and piece it all back together again.
Admittedly we took this opportunity to step up and steal the spotlight ourselves! And we were thrilled when this little job led to Roger, the building manager (originally responsible for stage lighting design), asking us to redo the Front of House wayfinding system of Sadler’s Wells.
The building’s old installations were pieces of green Perspex trying to imitate glass, which gave a really dated impression and were difficult to read. So with the space closed for about a month at the end of summer and just before the Christmas season set off, we grabbed the moment to give the interior signage a refresh and improve visibility! What a privilege.
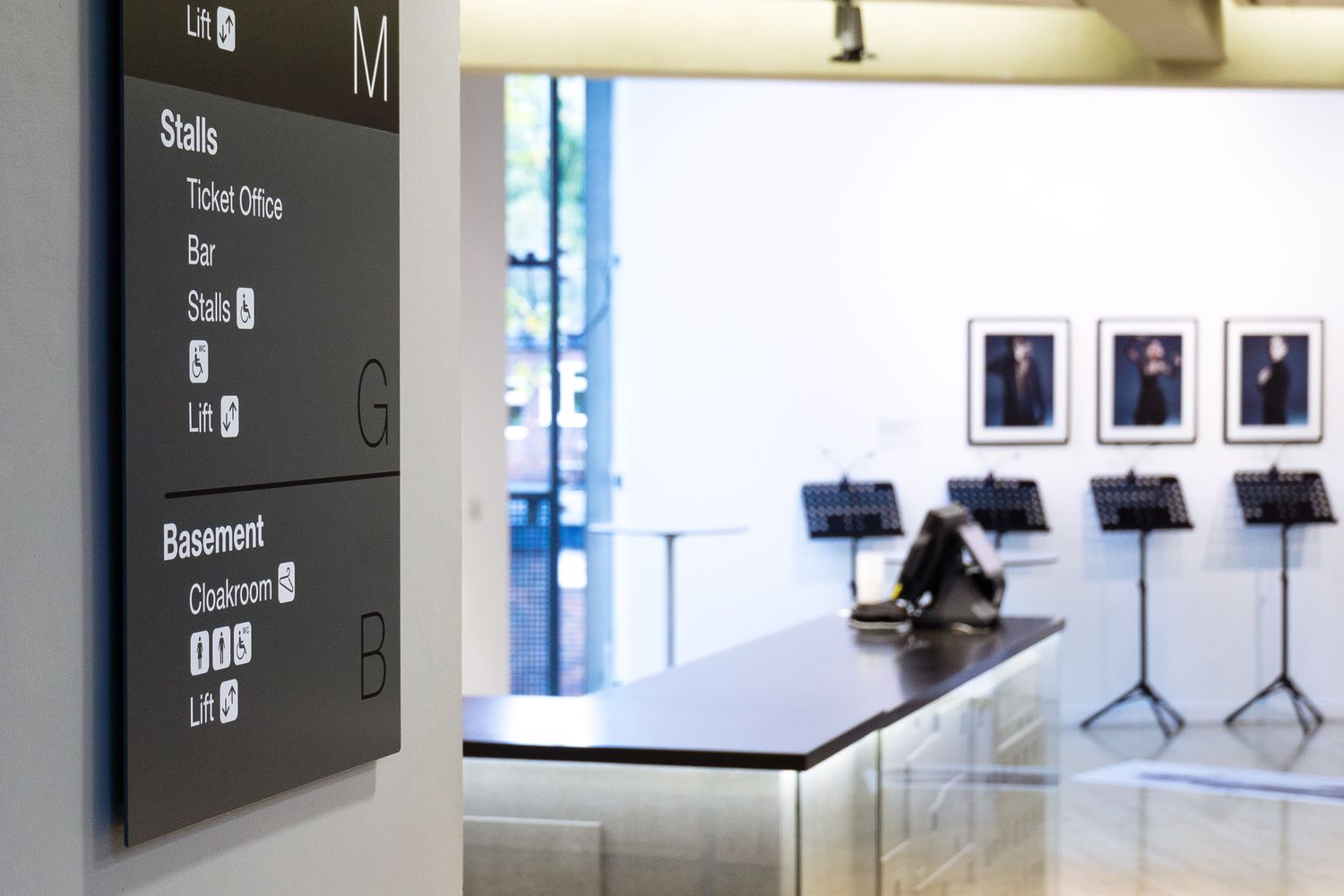







THE SPECS
It’s never as easy as just sprucing up the walls, is it? And we don’t want it to be! We loved this project because rather than a simple swap out, we got involved with designing and reworking Sadler’s Wells’ wayfinding system.
The process for providing the perfect solution involved getting our jazz hands on the floor plans and figuring out the logic of the building first. It was then a matter of face to face interaction with the client, with us all walking around the historic venue, making suggestions, and deciding where we would put the signage. By putting ourselves into the shoes of a ticket holding guest, it became clear to us that the main obstacle for Sadler’s Wells was visibility.
At the start of their journey, attendees will need to know clearly where the box office is, as well as the location of their stalls and their seat number. In between the shows there tends to be a lot of hanging around, so wayfinding has got to be immediately obvious for things to run smoothly, with people being directed to the balconies and mezzanines where they can go and have their gin and tonics and glasses of wine. Of course good and merciful signage always addresses the typical thing of people coming out of the shows and looking eagerly for the loos! Finally, they’ll want the cloakrooms and right at the end, to exit – that’s where the lift directory comes in.
With this natural flow in mind, our designer, Paul, produced bespoke visuals and marked up the floor plans. We worked to the brand’s colour scheme which is a simple red and grey with highlights of black or white. The company typeface is a good sans serif, and we designed some very simple pictograms to work alongside it, making sure all signs would be accessible to everyone.
Once approved, we then set about producing full size paper mock ups for the bigger signage in the auditoriums and showed the client live examples so they could be completely sure, checking that the project manager and stakeholders were all happy as can be to go ahead. These were then made in powder coated aluminium, and installed to sit at eye level for all to see and follow.
This thorough workflow resulted in us being commissioned to kit out the Back of House too, allowing us to get behind the stage, beneath the stage, in the dressing rooms and down into the staff canteens and kitchens. Ah the life of a celeb! On our last visit, we wrapped the entrance way with a graphic promoting Swan Lake by Matthew Bourne, and now regularly update their external artwork.







